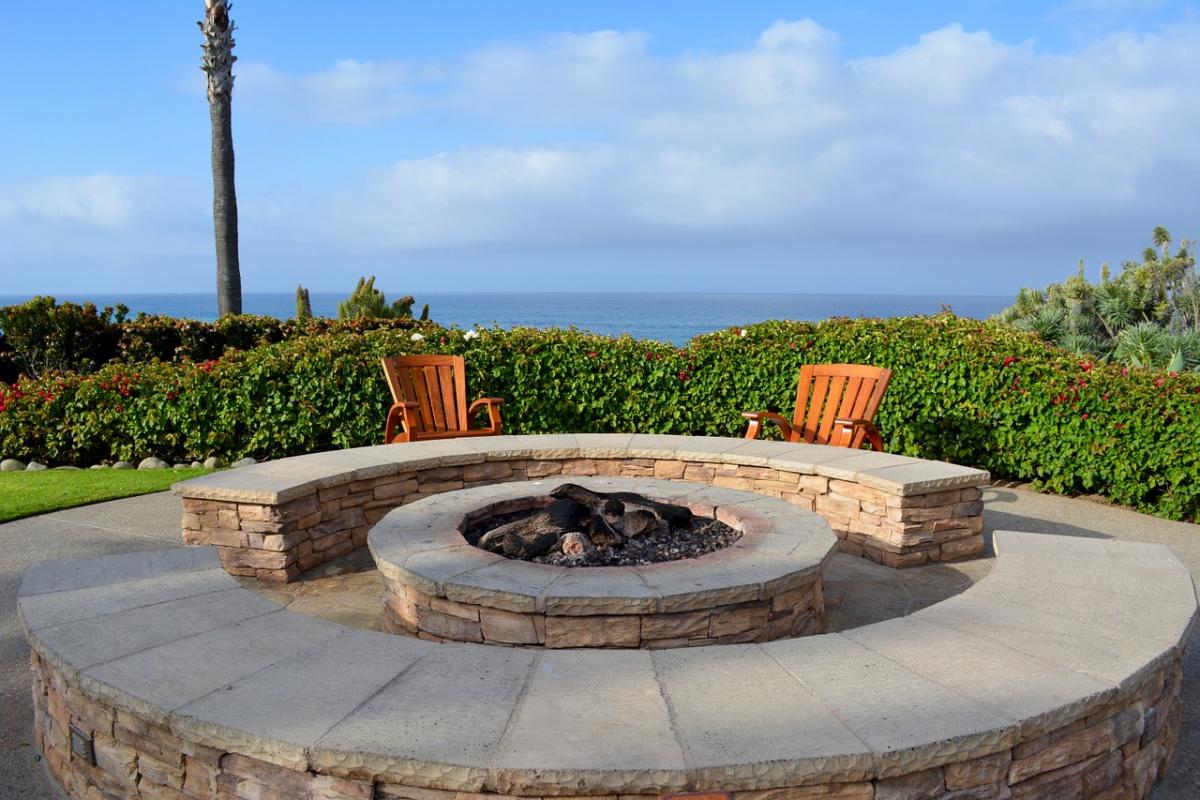 For many people, the warm weather of spring and summer conjures up thoughts of drinks on the deck, grilling on the patio, and evenings spent outside entertaining friends. Of course, you need to actually have a deck, patio, or other outdoor space in order to make these thoughts into reality! If you've resolved to finally build the outdoor space of your dreams this summer, then the planning can seem overwhelming. In this post, you can read about the 6 keys to designing an outdoor space that both you and your guests will love all summer long!
For many people, the warm weather of spring and summer conjures up thoughts of drinks on the deck, grilling on the patio, and evenings spent outside entertaining friends. Of course, you need to actually have a deck, patio, or other outdoor space in order to make these thoughts into reality! If you've resolved to finally build the outdoor space of your dreams this summer, then the planning can seem overwhelming. In this post, you can read about the 6 keys to designing an outdoor space that both you and your guests will love all summer long!