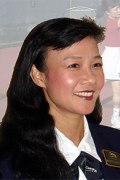Home for Sale at 1 Rollo in Hot Springs Vill., AR for $350,000
1 Rollo | HOT SPRINGS VILLAGE (FOUNTAIN LA
Beautiful & Elegant! This custom-built quality one-level home w/brick & stone exterior is complimented by an oversized 2&1/2-C Garage, wide driveway & ample parking space. Desirable amenities include an elegant front entrance w/8' tall front door, 11' tall foyer & dining room w/crown molded tray ceilings & round-edged walls; grand living room has a 14' vaulted ceiling & wood beam which compliments the hand-scraped texture wood flooring throughout; convenient gas-log fireplace w/ stone facade adds character to the warm & cozy ambience. Open-style Gourmet kitchen with plenty recessed lightings & an impressive island w/granite counter and bar for friends & family gathering. Breakfast nook right by the kitchen is delightful for having a cup of morning coffee or tea. Plentiful decorative kitchen cabinets w/roll-out drawers plus a walk-in pantry. Split bedroom floorplan provides a private principal bedroom suite setting with a spacious bathroom features a newer quality walk-in tub, wide step-in shower & private water closet. Other valuable features: Covered patio w/awning, 29'x10' upper bonus room, Newer roof, Heat pump & 70-Gal Marathon water heater w/LT warranty. See Agent Remarks. CARMLS 24004455 Directions to property: From Hwy 5 to DeSoto Blvd., L to Ponce de Leon Dr., R to 2nd Murillo Way, R to Rollo Lane From Hwy 7 to DeSoto Blvd., 7.5 m R to Balearic Rd., 2.5 m L to 1st Murillo Way, R to Rollo Lane
Listed by Monita Collins



 Information Deemed Reliable but Not Guaranteed. CENTURY 21 H.S.V. Realty is licensed in the state of Arkansas. CENTURY 21 and the CENTURY 21 Logo are registered service marks owned by Century 21 Real Estate LLC. H.S.V. Realty, Inc. fully supports the principles of the Fair Housing Act and the Equal Opportunity Act. Each franchise is independently owned and operated. Any services or products provided by independently owned and operated franchisees are not provided by, affiliated with or related to Century 21 Real Estate LLC nor any of its affiliated companies.
Information Deemed Reliable but Not Guaranteed. CENTURY 21 H.S.V. Realty is licensed in the state of Arkansas. CENTURY 21 and the CENTURY 21 Logo are registered service marks owned by Century 21 Real Estate LLC. H.S.V. Realty, Inc. fully supports the principles of the Fair Housing Act and the Equal Opportunity Act. Each franchise is independently owned and operated. Any services or products provided by independently owned and operated franchisees are not provided by, affiliated with or related to Century 21 Real Estate LLC nor any of its affiliated companies.