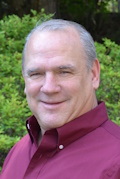Home for Sale at 7 Mota in Hot Springs Village, AR for $310,000
7 Mota | HOT SPRINGS VILLAGE (JESSIEVILLE
NEW ROOF ON THIS BEAUTIFUL 3 BEDROOM 2 BATH, MODIFIED "MADRID" FLOOR PLAN WITH A WOOD BURNING FIRE PLACE ON A FLAT WELL SHADED LOT AT THE END OF A CULDESAC. LARGE SUN ROOM OVERLOOKING A GORGEOUS, WELL SHADED BACKYARD AS WELL AS A LARGE FAIRLY NEW DECK ON THE BACK OF THE HOUSE. LARGE MASTER SUITE WITH 3 CLOSETS. THE KITCHEN OFFERS A NICE SIZE ISLAND WITH A NEW COOK TOP, NEW REFRIGERATOR, GARBAGE DISPOSAL AND LOTS OF STORAGE. LAUNDRY ROOM IS JUST OFF THE KITCHEN WITH NEW WASHER AND DRYER. LARGE GARAGE WITH A NICE WORK SHOP. BACK OF PROPERTY ADJOINS COMMON PROPERTY GIVING EXTRA PRIVACY. HOT SPRINGS VILLAGE P.O.A. HAS A ONE TIME BUY IN FEE OF $ 2,000.00 DUE AT CLOSING. CARMLS 24026097 Directions to property: From the West Gate Desoto right on E. Villena Right on Murcia right on Mota Ln
Listed by Jeffrey Jackson



 Information Deemed Reliable but Not Guaranteed. CENTURY 21 H.S.V. Realty is licensed in the state of Arkansas. CENTURY 21 and the CENTURY 21 Logo are registered service marks owned by Century 21 Real Estate LLC. H.S.V. Realty, Inc. fully supports the principles of the Fair Housing Act and the Equal Opportunity Act. Each franchise is independently owned and operated. Any services or products provided by independently owned and operated franchisees are not provided by, affiliated with or related to Century 21 Real Estate LLC nor any of its affiliated companies.
Information Deemed Reliable but Not Guaranteed. CENTURY 21 H.S.V. Realty is licensed in the state of Arkansas. CENTURY 21 and the CENTURY 21 Logo are registered service marks owned by Century 21 Real Estate LLC. H.S.V. Realty, Inc. fully supports the principles of the Fair Housing Act and the Equal Opportunity Act. Each franchise is independently owned and operated. Any services or products provided by independently owned and operated franchisees are not provided by, affiliated with or related to Century 21 Real Estate LLC nor any of its affiliated companies.