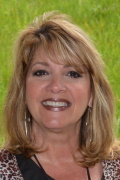Home for Sale at 9 Ontur in Hot Springs Vill., AR for $399,000
9 Ontur | HOT SPRINGS VILLAGE (FOUNTAIN LA
This spacious home has lots of room for the entire family! Enjoy your views of Lake Cortez from all rear windows from this home as you sit out on your enclosed deck or in the inviting sunroom. There is a large eat in kitchen with dining area as well. Beautiful woodburning fireplace with shelving. Master bedroom upstairs w/jetted bath and separate shower with adjacent half bath and large closet. 2 more bedrooms and a bunk room downstairs with a full bath, wet bar and mini fridge for extended guests. Large laundry room with folding area and built in ironing board. Stone tile floors throughout with the exception of primary and living room.Custom fitted carpet in 2 rooms that can easily be removed. Lots of storage with this gem, including under stairs, safe room, large cabinets in garage and storage for yard equipment. With a convenient oversized flat driveway you will have room for your guests with an additional parking pad. New roof 2019, 2021 water heater, 2023 upstairs HVAC and 2024 downstairs HVAC. 1500.00 one time membership fee for future owners of Hot Springs Village. CARMLS 24033457 Directions to property: From west gate Turn left on Cortez, left on Ontur, home is on the right.
Listed by Lisa Cates



 Information Deemed Reliable but Not Guaranteed. CENTURY 21 H.S.V. Realty is licensed in the state of Arkansas. CENTURY 21 and the CENTURY 21 Logo are registered service marks owned by Century 21 Real Estate LLC. H.S.V. Realty, Inc. fully supports the principles of the Fair Housing Act and the Equal Opportunity Act. Each franchise is independently owned and operated. Any services or products provided by independently owned and operated franchisees are not provided by, affiliated with or related to Century 21 Real Estate LLC nor any of its affiliated companies.
Information Deemed Reliable but Not Guaranteed. CENTURY 21 H.S.V. Realty is licensed in the state of Arkansas. CENTURY 21 and the CENTURY 21 Logo are registered service marks owned by Century 21 Real Estate LLC. H.S.V. Realty, Inc. fully supports the principles of the Fair Housing Act and the Equal Opportunity Act. Each franchise is independently owned and operated. Any services or products provided by independently owned and operated franchisees are not provided by, affiliated with or related to Century 21 Real Estate LLC nor any of its affiliated companies.