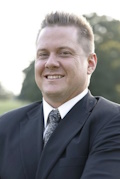Home for Sale at 1 Emanuel in Hot Springs Vill., AR for $274,800
1 Emanuel | HOT SPRINGS VILLAGE (JESSIEVILLE
Discover the perfect blend of comfort and style in this immaculately maintained standalone townhome located on a desirable corner lot. This home boasts 3 bedrooms and 2 baths, featuring a spacious owner's suite with a walk-in closet, a luxurious step-in shower, and double vanities for added convenience. The open-plan living and dining area is enhanced by elegant coffered ceilings and a picturesque bay window that floods the space with natural light. Central to the living room is a stunning natural stone wood-burning fireplace, adding a touch of warmth and charm. The kitchen is a chef's delight, equipped with solid surface countertops, a generous pantry, and tile running into the stylish LVP flooring that extends throughout the main areas. Just a short distance from the DeSoto Golf Course and driving range, this home is perfect for golf enthusiasts looking to enjoy quick access to facilities while residing in a tranquil community setting. Additional amenities include a separate laundry room, a two-car carport, open deck, and a level driveway, ensuring practicality meets sophistication. Agents kindly review agent remarks. CARMLS 24013890 Directions to property: Hwy 7 N main gate - DeSoto Blvd to the flashing light Clubhouse Drive [L] through the parking lot, past Villa Alegre sign, [R] on Emanuel Lane. Home on the corner #1.
Listed by Cheryl Bourland and Kevin Bourland

Cheryl Bourland



 Information Deemed Reliable but Not Guaranteed. CENTURY 21 H.S.V. Realty is licensed in the state of Arkansas. CENTURY 21 and the CENTURY 21 Logo are registered service marks owned by Century 21 Real Estate LLC. H.S.V. Realty, Inc. fully supports the principles of the Fair Housing Act and the Equal Opportunity Act. Each franchise is independently owned and operated. Any services or products provided by independently owned and operated franchisees are not provided by, affiliated with or related to Century 21 Real Estate LLC nor any of its affiliated companies.
Information Deemed Reliable but Not Guaranteed. CENTURY 21 H.S.V. Realty is licensed in the state of Arkansas. CENTURY 21 and the CENTURY 21 Logo are registered service marks owned by Century 21 Real Estate LLC. H.S.V. Realty, Inc. fully supports the principles of the Fair Housing Act and the Equal Opportunity Act. Each franchise is independently owned and operated. Any services or products provided by independently owned and operated franchisees are not provided by, affiliated with or related to Century 21 Real Estate LLC nor any of its affiliated companies.