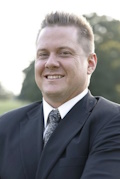Home for Sale at 61 Asturias in Hot Springs Vill., AR for $215,000
61 Asturias | HOT SPRINGS VILLAGE (JESSIEVILLE
Welcome to 61 Asturias Drive, a well maintained single-level home nestled in the heart of Hot Springs Village minutes from the Coronado Center or West Gate. This 3-bedroom, 2-bathroom property boasts 1,443 sq ft of comfortable living space with a versatile 216 sq ft finished basement—perfect for a hobby room, home office, or additional storage. The home features a cozy wood-burning fireplace in the living room, creating a warm and inviting atmosphere for relaxing or entertaining. Appreciate the convenience of central heating and cooling and don't forget the whole home Generac generator as well. The blend of carpet and tile flooring throughout adds a touch of comfort and practicality. Outside, you’ll find a gable roof design and a foundation supported by closed piers, offering timeless structural reliability. Located in a peaceful setting, this home is ideal for full-time living or a second-home getaway. Don't miss this opportunity to make 61 Asturias Drive your own piece of Hot Springs Village paradise! Buyers ask your Realtor about the one-time new member buy-in fee $2,000 eff 01/01/2025. **AGENTS SEE REMARKS** Call or text Kevin to schedule your showing today! CARMLS 24044987 Directions to property: Highway 7 to Desoto Blvd. Right on W. Villena Drive. Right on Fresno Road. Right onto Carmona Road. Left on Asturias Drive.
Listed by Kevin Bourland and Cheryl Bourland

Kevin Bourland



 Information Deemed Reliable but Not Guaranteed. CENTURY 21 H.S.V. Realty is licensed in the state of Arkansas. CENTURY 21 and the CENTURY 21 Logo are registered service marks owned by Century 21 Real Estate LLC. H.S.V. Realty, Inc. fully supports the principles of the Fair Housing Act and the Equal Opportunity Act. Each franchise is independently owned and operated. Any services or products provided by independently owned and operated franchisees are not provided by, affiliated with or related to Century 21 Real Estate LLC nor any of its affiliated companies.
Information Deemed Reliable but Not Guaranteed. CENTURY 21 H.S.V. Realty is licensed in the state of Arkansas. CENTURY 21 and the CENTURY 21 Logo are registered service marks owned by Century 21 Real Estate LLC. H.S.V. Realty, Inc. fully supports the principles of the Fair Housing Act and the Equal Opportunity Act. Each franchise is independently owned and operated. Any services or products provided by independently owned and operated franchisees are not provided by, affiliated with or related to Century 21 Real Estate LLC nor any of its affiliated companies.