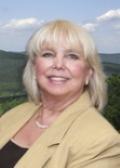Home for Sale at 12 Rubi Circle in Hot Springs Vill., AR for $299,000
12 Rubi Circle | HOT SPRINGS VILLAGE (JESSIEVILLE
This charming, bright, sunny gem in the beautiful Lake Cortez neighborhood is a true reflection of the TLC given since its construction. Features include quartz countertops, wood flooring throughout, vaulted ceiling in great room, eat-in kitchen and breakfast bar, primary suite with ensuite bath featuring walk-in jetted tub, walk-in shower and dual walk-in closets. Large laundry room with abundant storage space. Posted square footage includes the heated & cooled bonus room/workshop with half bath providing extra space for guests or a tranquil sanctuary. Adjacent to bonus room is a large cedar-lined storage room. Located in the nation's largest gated community featuring 11 lakes, 9 golf courses, miles of hiking trails, tennis & pickleball courts, state-of-the-art fitness center, and breathtaking mountain vistas. This little slice of heaven is waiting just for you! CARMLS 24010167 Directions to property: From Highway 7 Hot Springs Village Entrance: DeSoto Blvd.; Left onto Carmona Drive; immediate right onto Santistaban; Left onto Rubi Circle
Listed by Nona Burns



 Information Deemed Reliable but Not Guaranteed. CENTURY 21 H.S.V. Realty is licensed in the state of Arkansas. CENTURY 21 and the CENTURY 21 Logo are registered service marks owned by Century 21 Real Estate LLC. H.S.V. Realty, Inc. fully supports the principles of the Fair Housing Act and the Equal Opportunity Act. Each franchise is independently owned and operated. Any services or products provided by independently owned and operated franchisees are not provided by, affiliated with or related to Century 21 Real Estate LLC nor any of its affiliated companies.
Information Deemed Reliable but Not Guaranteed. CENTURY 21 H.S.V. Realty is licensed in the state of Arkansas. CENTURY 21 and the CENTURY 21 Logo are registered service marks owned by Century 21 Real Estate LLC. H.S.V. Realty, Inc. fully supports the principles of the Fair Housing Act and the Equal Opportunity Act. Each franchise is independently owned and operated. Any services or products provided by independently owned and operated franchisees are not provided by, affiliated with or related to Century 21 Real Estate LLC nor any of its affiliated companies.