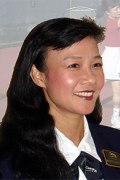Home for Sale at 19 Viajero in Hot Springs Vill., AR for $339,500
19 Viajero | HOT SPRINGS VILLAGE (FOUNTAIN LA
Well maintained golf front home with newer roof and HVAC ideally situated on Coronado golf course in a relaxing setting overlooking the lush green tee-box & fairway. Priced as a perfect canvas for your own tasteful personal touch to make it how your heart desires with minimum effort. It is convenient to go from your backyard for an early morning or evening stroll outside the golf hours. This beautiful home features a spacious & airy living room with a golf view and golf live actions as backdrop, vaulted ceiling, built-in display cabinets, entertainment center, warm & cozy gas-log fireplace plus a Google voice activated Hue Smart Lighting for ambience; 2 large bdrm suites w/jetted tub & step-in showers; 3rd bdrm w/built-in library & desk to be used as your office or for house guests when needed; efficient kitchen w/granite counter; dining room w/bay windows, bright sunroom to enjoy nature w/comfort and a covered patio f/outdoor activities. Other great features include a whole-house GENRERAC generator, extra deep 2-C garage, underground 500-gallon propane tank, low maintenance yards & synthetic stucco sidings that make daily living easy. Furnishing available & sold separately CARMLS 24017744 Directions to property: From Hwy 5 to DeSoto Blvd., L to Ponce de Leon Dr., R to Balearic Rd., Pass Balboa G.C. L to 1st Jardinero Way, R to 1st Viajero Way From Hwy 7 to DeSoto Blvd., pass POA, R to Minorca Way, L to Balearic Rd., R to 2nd Jardinero Way, R to 1st Jardinero Way
Listed by Monita Collins



 Information Deemed Reliable but Not Guaranteed. CENTURY 21 H.S.V. Realty is licensed in the state of Arkansas. CENTURY 21 and the CENTURY 21 Logo are registered service marks owned by Century 21 Real Estate LLC. H.S.V. Realty, Inc. fully supports the principles of the Fair Housing Act and the Equal Opportunity Act. Each franchise is independently owned and operated. Any services or products provided by independently owned and operated franchisees are not provided by, affiliated with or related to Century 21 Real Estate LLC nor any of its affiliated companies.
Information Deemed Reliable but Not Guaranteed. CENTURY 21 H.S.V. Realty is licensed in the state of Arkansas. CENTURY 21 and the CENTURY 21 Logo are registered service marks owned by Century 21 Real Estate LLC. H.S.V. Realty, Inc. fully supports the principles of the Fair Housing Act and the Equal Opportunity Act. Each franchise is independently owned and operated. Any services or products provided by independently owned and operated franchisees are not provided by, affiliated with or related to Century 21 Real Estate LLC nor any of its affiliated companies.