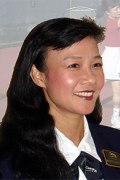Home for Sale at 34 Sanchez in Hot Springs Village, AR for $515,000
34 Sanchez | HOT SPRINGS VILLAGE (FOUNTAIN LA
Beautiful custom-built home with a 3-C plus garage is well appointed on an almost 1/2 acre level lot in the desirable Lake Balboa neighborhood. This one-level well maintained home with many updates include 2019 Roof, 2024 HVAC, 2023 Water Heater, appliances, etc.; is ready for your personal touches to make it yours. Charming landscaped front yard with mature plants, colorful flowers in summer, sidewalk with lush green grass along; plus a spacious circular driveway give this home the grand curb appeal it deserves. Elegant front entrance foyer leads to the airy living & dining areas with high 10' ceiling decorated with crown molding throughout. Gourmet kitchen with ample custom cabinetry & pantry; recessed lightings & solar pipe; plenty granite counter space and kitchen bar; open to a cozy breakfast nook. Large Principal bedroom suite with sitting area, a comfortable bathroom with separate vanities, make-up counter, step-in shower, jetted tub & a spacious walk-in closet with built-in drawers & shoe shelves. Other quality features include Anderson windows with built-in blinds, split bedroom plan for add'l privacy, laundry room with half bath, covered patio & more.. See agent remarks CARMLS 25024641 Directions to property: From Hwy 5 to HSV East Gate, DeSoto Blvd., L to Sanchez Way, On the left at Corner of Sanchez Way & Adoracion Trace
Listed by Monita Collins



 Information Deemed Reliable but Not Guaranteed. CENTURY 21 H.S.V. Realty is licensed in the state of Arkansas. CENTURY 21 and the CENTURY 21 Logo are registered service marks owned by Century 21 Real Estate LLC. H.S.V. Realty, Inc. fully supports the principles of the Fair Housing Act and the Equal Opportunity Act. Each franchise is independently owned and operated. Any services or products provided by independently owned and operated franchisees are not provided by, affiliated with or related to Century 21 Real Estate LLC nor any of its affiliated companies.
Information Deemed Reliable but Not Guaranteed. CENTURY 21 H.S.V. Realty is licensed in the state of Arkansas. CENTURY 21 and the CENTURY 21 Logo are registered service marks owned by Century 21 Real Estate LLC. H.S.V. Realty, Inc. fully supports the principles of the Fair Housing Act and the Equal Opportunity Act. Each franchise is independently owned and operated. Any services or products provided by independently owned and operated franchisees are not provided by, affiliated with or related to Century 21 Real Estate LLC nor any of its affiliated companies.